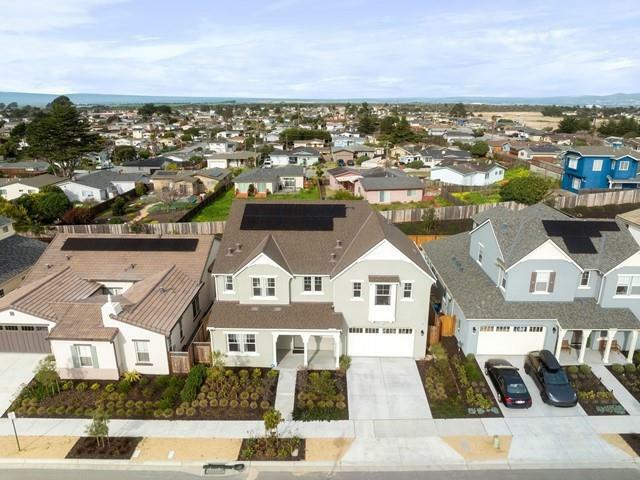


 MLSlistings Inc. / Century 21 Showcase, Realtors® / Gina Hinds / CENTURY 21 Showcase, REALTORS® / Renee Garner - Contact: 831-233-2228
MLSlistings Inc. / Century 21 Showcase, Realtors® / Gina Hinds / CENTURY 21 Showcase, REALTORS® / Renee Garner - Contact: 831-233-2228 489 Russell Way Marina, CA 93933
-
OPENSat, May 41:00 pm - 4:00 pm
Description
ML81956662
6,152 SQFT
Single-Family Home
2022
Cottage
Neighborhood
438
Monterey County
Listed By
Renee Garner, DRE #01705882 CA, CENTURY 21 Showcase, REALTORS®
MLSlistings Inc.
Last checked Apr 27 2024 at 7:57 AM GMT+0000
- Full Bathrooms: 4
- Upper Floor
- Tub / Sink
- Inside
- Electricity Hookup (220V)
- Pantry
- Oven Range - Built-In
- Microwave
- Island With Sink
- Hood Over Range
- Garbage Disposal
- Dishwasher
- Countertop - Quartz
- Cooktop - Gas
- Riverside Management
- Low Maintenance
- Fenced
- Drought Tolerant Plants
- Back Yard
- Other
- Organized Activities
- Garden / Greenbelt / Trails
- Club House
- Billiard Room
- Bbq Area
- Foundation: Concrete Perimeter and Slab
- Central Forced Air - Gas
- Ceiling Fan
- Dues: $150/MONTHLY
- Tile
- Carpet
- Roof: Shingle
- Utilities: Water - Public, Solar Panels - Leased, Public Utilities
- Sewer: Sewer - Public
- Energy: Walls Insulated, Thermostat Controller, Solar Power, Low Flow Toilet, Low Flow Shower, Energy Star Lighting, Energy Star Hvac, Energy Star Appliances, Double Pane Windows, Ceiling Insulation
- Elementary School: J. C. Crumpton Elementary
- Middle School: Los Arboles Middle
- High School: Marina High
- Gate / Door Opener
- Attached Garage
- 2
- 3,601 sqft
- Buyer Brokerage Commission: 2.00
Listing Price History
Estimated Monthly Mortgage Payment
*Based on Fixed Interest Rate withe a 30 year term, principal and interest only
Listing price
Down payment
Interest rate
%Properties with the
 icon(s) are courtesy of the MLSListings Inc.
icon(s) are courtesy of the MLSListings Inc. Listing Data Copyright 2024 MLSListings Inc. All rights reserved. Information Deemed Reliable But Not Guaranteed.




